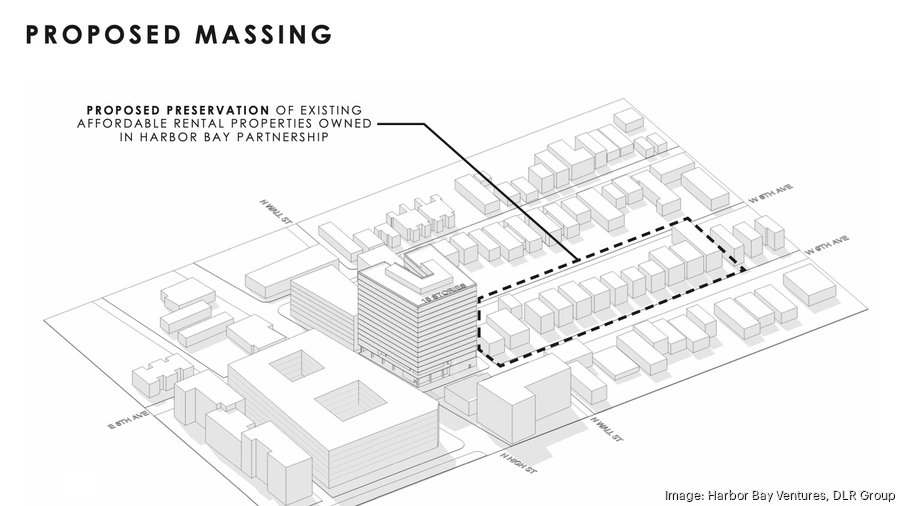Listen to this article 6 min
An out-of-town developer's plan for apartments at a site that is today home to a popular Ohio State bar is a few steps closer to reality.
Harbor Bay Ventures, a development firm with offices in Cleveland and Chicago, wants to construct a 13-story, 183-unit apartment building at 1479 N. High St., the site of the Bier Stube. The project would be the developer's first Columbus project.
Two variances that would allow design to continue to be refined for the project were approved last week by the University Impact District Review Board.
The project recently got University Area Commission approval, too. Columbus City Council will still have to approve the variances.
With variances for height and parking in place, the firm will come back to the board for design approval.
The project would be Columbus' first mass timber project – a construction process that uses engineered wood instead of steel to frame buildings.
Harbor Bay is also working on projects in Salt Lake City and Atlanta using timber. The firm recently opened a mass timber apartment project in Cleveland.
Benefits of building with mass timber include a lower carbon footprint and a unique aesthetic, the firm previously told Columbus Business First.
Harbor Bay originally proposed the project with 15 stories, rather than 13. There are no planned parking spaces on the site, which is also a slight deviation from the previous proposal, which included 39 spaces.
The developer has said it's presenting a project that is in line with the proposed new Columbus zoning code. If the new code is approved, taller, more dense development will be encouraged along corridors like High Street.
The half-acre site currently has a two-story mixed-use brick building that was built in 1920, a single-story commercial structure built in 1915 and the Bier Stube building, which was built in 1943.
The fate of the popular Ohio State-area bar isn't certain, but developers have said they're in talks with the bar owner.
This isn't the first proposal for the site. A previous proposal from Buckeye Real Estate in 2023 included an 85-space parking garage topped with 95 apartments in five stories. At the time, the University Impact District Review Board had concerns over the existing buildings on the site.
The developer later abandoned that plan.
